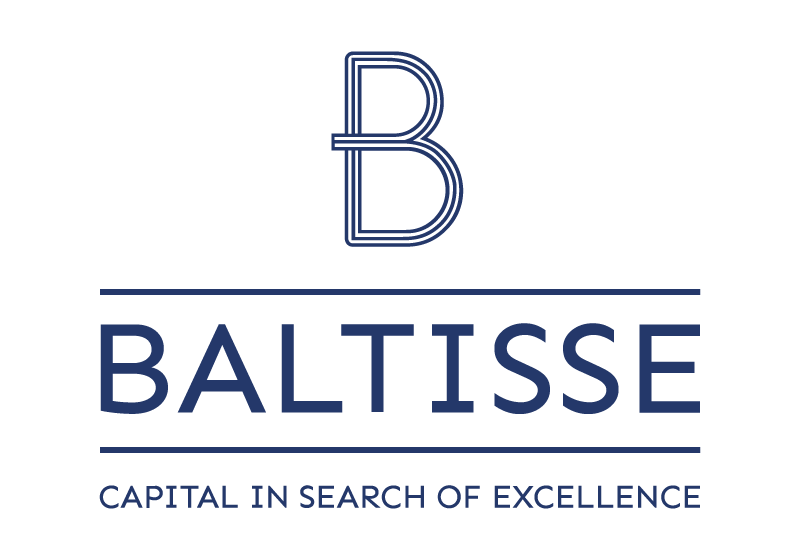Royal Park
Work in an environment that reflects the values of your business.
Royal Park is located at one of the most prestigious addresses in Luxembourg. This new gem offers its users an exceptional environment.
This deeply renovated project, available by the end of 2021, will comply with the strictest environmental standards and will achieve a BREEAM Excellent rating.
There has been a particular focus on users' comfort and optimal energy efficiency. The offices fulfil the highest possible expectations of businesses in terms of sustainability.


Boulevard Royal
Optimal accessibility
The offices, which are situated between Luxembourg's Boulevard Royal and the city park, provide users with an exclusive setting and tranquil environment to work in. Royal Park is ideally situated in the city, with excellent access by road and public transport.
The premises are situated less than 8 kilometres from the airport, and close to the railway station. Furthermore, there are excellent public transport links, with no less than 20 bus routes serving Royal Park, and a tram stop just a 350-metre walk away.
A private underground car park is available with 124 large spaces, some of which equipped with EV charging stations. A secured bicycle parking facility is foreseen.
Intelligent architecture
The facade of the building draws inspiration from the nearby nature with a vertical movement recalling the trees in the neighbouring park.
The facade is characterised by corbelled surfaces covered by a 'curtain wall' expressing sobriety and modernity. The judicious choice of aluminium profiles and the interplay of depths create an impression of plentiful vegetation whilst ensuring optimal protection from the sun.
The large glass surfaces are a source of natural light and heighten the comfort of the workstations. Some of the upper floors have large terraces, offering a panoramic view of the park and the city's skyline.
Royal Park
In detail
| Lower groundfloor | 300 m² |
| Groundfloor | 462 m² |
| Floor 1 | 973 m² |
| Floor 2 | 1157 m² |
| Floor 3 | 1157 m² |
| Floor 4 | 1157 m² |
| Floor 5 | 1157 m² |
| Floor 6 | 1157 m² |
| Floor 7 | 838 m² |
| Floor 8 | 838 m² |
| Floor 9 | 838 m² |
| Floor 10 | 458 m² |
| Total | 10.490 m² |
| Archives (floors -6 to -2) | 923 m² |
| Underground parkings (floors -6 to -2) | 124 parkings |
Flexible design
The Royal Park respond to a growing demand for flexible working spaces that are easily adaptable and convertible.
The different office spaces are modular, giving users a wide variety of options in terms of layout. This is essential, as businesses nowadays must be able to adapt in order to succeed.
Multiple configurations are possible, from open plan to individual offices, from the New Way of Working to representation spaces. The clean lines and warm materials ensure a pleasant working environment, designed to fulfil the highest expectations.
Exclusive setting
In a context where it often becomes difficult to acquire and retain the most talented profiles, the setting and atmosphere of the Royal Park are real assets.
Visitors and occupants enjoy an exclusive reception. The contemporary lobby has a monumental staircase, a vertical garden, a rough concrete ceiling, and walls and floors with a smooth and regular texture. Hence Royal Park delivers a contrasting and exclusive experience.
The offices of Royal Park strengthen the DNA of a business by reflecting its values and objectives.
Baltisse will use your personal data to optimize the services and to personalize the services you choose. By clicking on "continue" or by continuing to browse, you acknowledge that you have read these amended general terms and conditions and cookie statement.









